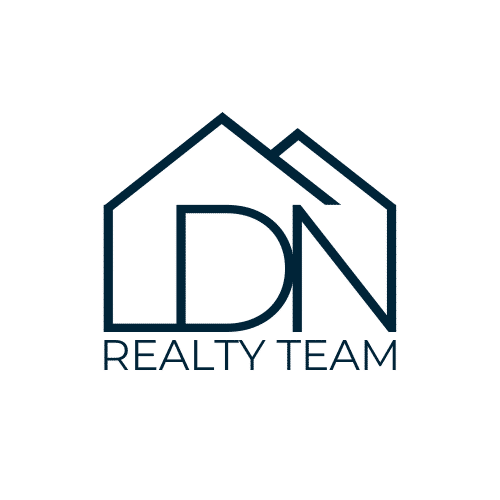241 Goddard Boulevard
$519,900




Description
ADORABLE 3+1 Bedroom Brick Bungalow with Finished Basement & Heated Garage! Welcome to this beautifully maintained 3-bedroom solid brick bungalow, perfectly combining affordable charm in a desirable location offering quick access to 401 and Veterans Memorial Pkwy, schools and public transit. Located on a quiet, tree lined street, this home features a fabulous eat-in kitchen, bright and airy living room with generous natural light, a 4 pce bath , and 3 generous sized bedrooms on the main floor. The lower level offers a spacious finished basement with a large recreation room, laundry room, incredible 3 pce bath and 2 additional bedrooms ideal for guests, a home office, or extended family. Enjoy the outdoors in your private, fully fenced yard, perfect for entertaining, gardening, or letting kids and pets play safely. The detached insulated garage has gas hookup & hydro providing year-round comfort for your vehicle or workshop needs, and the gorgeous stamped concrete driveway adds an elegant touch with plenty of parking. With its solid construction, functional layout, and desirable upgrades, this home is a true gem. Whether you're upsizing, downsizing, or buying your first home, this property offers comfort, space, and exceptional value. It's an easy walk to East Lions Community Centre (gym/pool), shopping, schools, parks & trails. Don't miss your chance to own this move-in ready bungalow! Its cute as a button and easy on the budget! Updates: motor inducer replaced in furnace (25), central air (24), Updated Windows, garage shingles (24) Sump pump (24)
Overview
-
ID: X12295786
-
City: London East
-
Community: East H
-
Property Type: Residential
-
Building Type: Detached
-
Style: Bungalow
-
Bedrooms: 3 + 1
-
Bathrooms: 2
-
Garages: 1
-
Garage Type: Detached
-
Parking: 4
-
Lot Size: 45.5 X 86.15 Ft.
-
Taxes: $2225 (2025)
-
A/C: Central Air
-
Heat Type: Forced Air
-
Kitchens: 1
-
Basement: Full, Finished
-
Pool: None
Amenities and features
Location
Nearby Schools
Source: Schools information and student demographics
For further information and school ranking visit Fraser Institution and EQAO.
| Green | Yellow | Orange | Red | |
| Average student achievements (out of 100%) | 100-76 | 75-60 | 60-40 | 40-0 |
Transaction History
| List Date | Transaction | List Price | Sold/Leased Price | DOM | Status | Transaction Date |
|---|
Mortgage Calculator
All information displayed is believed to be accurate but is not guaranteed and should be independently verified. No warranties or representations are made of any kind.
Data is provided courtesy of Toronto Real Estate Boards

Disclaimer: The property is not necessarily in the boundary of the schools shown above. This map indicates the closest primary and secondary schools that have been rated by the Fraser Institute. There may be other, closer schools available that are not rated by the Fraser Institute, or the property can be in the boundary of farther schools that are not shown on this map. This tool is designed to provide the viewer an overview of the ratings of nearby public schools, and does not suggest association to school boundaries. To view all schools and boundaries please visit the respective district school board’s website.




























































