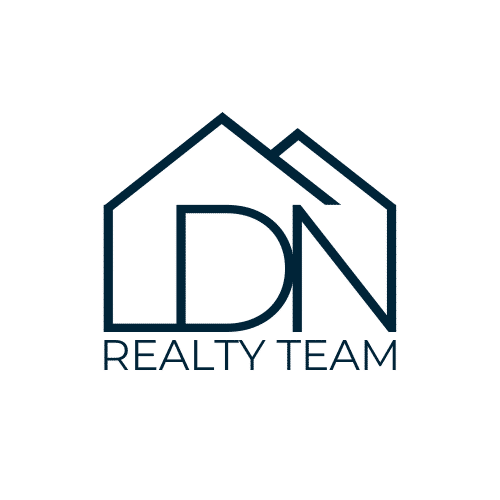#1705 505 Talbot Street
$589,900




Description
Perched high above downtown with a sweeping skyline view, this awesome 2 bed, 2 bath condo is located in London's exclusive Azure building and is waiting to wow you with its high-end finishes, amenities ( golf simulator, gym, rooftop terrace, gas bbq's), and close proximity to, well, everything. The open concept design makes for a bright, expansive space that is perfect for entertaining. When you aren't soaking up the awesome view or grilling something on your large balcony, you'll enjoy catching up in a large living/dining space while dinner is finishing in the chef-worthy kitchen. Speaking of the kitchen, it offers lots of workspace on quartz counters and plenty of storage in modern cabinets, all framed by an elegant tile backsplash. Both bedrooms are a nice size and feature huge windows for lots of light and spectacular views of the city at all times of day year-round. The primary has a walk-in closet and spa-worthy 3 pc ensuite with a large, tiled walk-in shower. The 4 pc main bath is also beautifully finished (same high-end tile and granite-topped vanity as the ensuite), plus there is a laundry centre and storage room in-suite. Flooring is engineered hardwood in principal rooms (living, dining, kitchen, hallway), ceramic tile in the bathrooms, and high-end carpeting in the bedrooms. The unit includes individual temperature control from a centralized high-efficiency heating and cooling system and thermal windows for comfort no matter the weather. Located steps from parks.
Overview
-
ID: X12207948
-
City: London East
-
Community: East F
-
Property Type: Condo
-
Building Type: Condo Apartment
-
Style: Apartment
-
Bedrooms: 2
-
Bathrooms: 2
-
Garages: 1
-
Garage Type: Underground
-
Parking: 1
-
Taxes: $5096.93 (2024)
-
A/C: Central Air
-
Heat Type: Forced Air
-
Kitchens: 1
-
Basement: None
-
Pets Permitted: Restricted
-
Unit#: 1705
Amenities and features
Location
Nearby Schools
Source: Schools information and student demographics
For further information and school ranking visit Fraser Institution and EQAO.
| Green | Yellow | Orange | Red | |
| Average student achievements (out of 100%) | 100-76 | 75-60 | 60-40 | 40-0 |
Transaction History
| List Date | Transaction | List Price | Sold/Leased Price | DOM | Status | Transaction Date |
|---|
Mortgage Calculator
All information displayed is believed to be accurate but is not guaranteed and should be independently verified. No warranties or representations are made of any kind.
Data is provided courtesy of Toronto Real Estate Boards

Disclaimer: The property is not necessarily in the boundary of the schools shown above. This map indicates the closest primary and secondary schools that have been rated by the Fraser Institute. There may be other, closer schools available that are not rated by the Fraser Institute, or the property can be in the boundary of farther schools that are not shown on this map. This tool is designed to provide the viewer an overview of the ratings of nearby public schools, and does not suggest association to school boundaries. To view all schools and boundaries please visit the respective district school board’s website.


















































